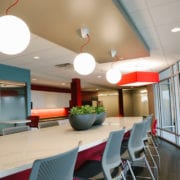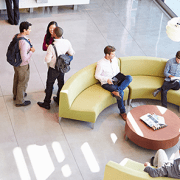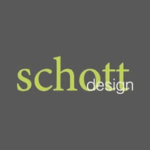Despite the considerable effort expended to incorporate inviting hallways and gathering spaces in the workplace, research shows that the most productive collaboration happens when at least one of the collaborators is sitting at a desk or conference table, says Margaret Gilchrist Serrato, Ph.D., senior workplace strategist for Herman Miller, Inc.
“Twenty years of research in all sorts of environments—corporate, educational, research laboratory, science settings—consistently shows that most informal interaction happens either between two people who are sitting next to each other, or more commonly, the drop-in, the doorway moment,” counters Serrato. “You hail a colleague coming past your desk and say, ‘Come here, let me show you this.’ Or I walk past your office door, look in, and say, ‘I have been meaning to ask you a question.’”
Informal interaction flourishes in this type of “moving encounter.” The vital design issue, therefore, lies in moving people within the space to ensure that they land where the interaction is most likely to occur—at a colleague’s desk or office doorway. Where there is meaningful interaction, true collaboration can occur.
Correcting Interaction Myths
It is widely accepted that collaboration is desirable in today’s workplace. Its contributions to organizational effectiveness have been clearly documented, says Serrato. Collaboration can take many forms, from meetings to emails to casual encounters among colleagues. Of these various activities, it is the last, commonly described as “informal interaction,” that has proven to be “the most robust for increasing performance and effectiveness,” she says.
“Informal interaction does so many important things for organizations. It is linked to enhanced performance for several reasons, from sparking innovation and problem-solving to socialization, enculturation, and employee engagement.”
In light of its benefits, informal interaction has become almost ubiquitous as a design priority. It is also the collaboration activity most sensitive to layout and physical space. Yet despite its popularity, misperceptions persist about the best ways to promote this type of contact.
Studies have shown that many of the interaction features incorporated by planners—the internal main street, atrium, coffee bar, or game area—fall short in achieving the intended engagement and sense of community.
“One of the biggest myths about informal interaction is where it happens,” says Serrato. “People don’t say, ‘Let’s go over to the beanbag chairs or ping pong tables and interact informally.’”
Nor does the desired contact occur most often in the corridor. Conversations between two colleagues pausing to chat during a chance meeting tend to dissipate quickly.
“In a hallway, you can stand for only so long before you have to reference more material,” she notes.
“Depending on the organization, as much as 75 percent of informal interaction happens right there at the desk, or the doorway to an office, or to a teaming or conference space where people are already working. One person normally doesn’t just go stand in a collaborative space and wait on the outside chance that someone else might come by and collaborate.”
Space Syntax
It follows that specific space characteristics in a building can facilitate the productive moving encounters so essential to informal interaction. Exploring the physical attributes that support this notion, Serrato cites three critical variables: layout (the configuration of space); distance (the average distance between people), and visibility (the number of people one can see at a time). The relationship among the three variables and the patterns of informal interaction are so well established as to be predictive, she says.
Focusing primarily on layout, Serrato advocates an approach known as “space syntax” to create floor plans with the circulation scheme most conducive to the desired employee movement. Space syntax is a tool borrowed from urban planners in London who sought to uncover why some developed areas of the city were successful at drawing crowds and others were not.
The practice was pioneered in the 1970s by professors at The Bartlett School of Architecture, University College London. Their space syntax analysis showed that the common denominator among successful areas was the presence and quantity of attractive circulation paths, or a multitude of linkages.
“There were many choices among streets, few dead ends, and all the street choices were equally desirable,” relates Serrato. “Areas that didn’t do as well had only one or two major streets, the main street. All the others that branched off terminated in dead ends.”
That same approach can be used when configuring interior layouts. To create more collaboration, planners can give occupants more choices for how and where they move around.
“Applying space syntax principles to the interior built environment—corporate, healthcare, public or civic places, like museums, galleries, and zoos—reveals that the connectedness and the hierarchy of paths within the spaces are related. Patterns of the movement encounter hold up across all of them.”
The only stipulation is that it must be a soft-program building, where occupants are free to move around once inside. Hard-program buildings like airports and courthouses deliberately offer minimal choices, so the principles don’t apply.
Providing the Most Options
Of the many space syntax tools available, Serrato’s preference is the Windows-based AJAX (Accessibility Analysis of Junctions and Axial Lines) software. With a diagram of a floor plan on screen, the user identifies all circulation routes by drawing lines that indicate “every place possible where people could walk”: corridors, hallways, aisles between workstations.
The program then analyzes the plan, returning a value for every path and intersection on a scale from 0 to 1, with 1 being the most positive. It also color-codes each line according to the number of linkages it offers. Most favorable to interaction are red and orange lines, which signify many linkages, and thus many choices of where to go. Blue lines signal few options to connect, often cul-de-sacs or locations that don’t get much traffic as people make their way to another destination.
The data are useful for several purposes, for example uncovering less-traveled areas to assign space for people who, for one reason or another, need to be off the beaten track. They also highlight the high-traffic spaces ideal for thriving social hearts and hubs.
“The spaces that show up as red, orange, and yellow should be the most exciting, wonderful, social spaces where people will come together and learn about the organization and see cool stuff. That is the most important spot on the floor.”
Minimal Turns, Open Perimeters
Serrato finds the analysis most helpful in designing the layout to increase the number of routes and ensuring that all those routes are equally desirable. A key statistic is the path-to-intersection ratio, which reveals how efficient the space plan is at creating multiple opportunities for movement and encounters.
“The benchmark that I use, based on many years of doing this, is to have at least two intersections for every path,” she says. For instance, a plan with 15 paths and 23 intersections would fall short when it comes to fostering collaboration.
Another data point provided by the software is the number of turns required to reach a destination. While a high number of route choices and intersections is desirable, a high frequency of turns is a discouragement, imposing too much of a burden on an individual’s memory.
“What we know from human psychology is that people don’t like to turn too much, especially if they are not sure where they are going,” says Serrato. “In the workplace, when people have to make more than three or four turns to get between places, the level of interaction diminishes.”
Her goal is to keep the average number of turns at less than three.
Similarly unfavorable is a scheme that blocks perimeter circulation by locating workstations directly along the exterior wall, a design tendency that has escalated with the emphasis on placing enclosed offices on the interior to maximize access to natural light.
“People walking down a main circulation path have no reason to go down little aisles to workstations pushed up against the perimeter. Dead ends like that are the death of collaboration in the workplace. The design is also bad for having a flexible and efficient team environment,” says Serrato.
Perimeter circulation, on the other hand, creates a more balanced grid. Years of experience confirm that the goal should be a plethora of equally desirable choices to see and be seen.
“The closer your plan approaches a balanced grid, the more opportunities there will be for movement and encounter, and all the lines will be more integrated. A plan with a main street approach, with hundreds of dead ends, will not create movement and encounter.”
Using a generic floor plan as an example, Serrato demonstrates how a simple redesign that elongates paths will boost the number of intersections, producing a quantum impact on the number of desirable routes. The original floor plan has 15 paths with many dead ends, and only 23 intersections:

(Courtesy of Margaret Serrato)
When those paths are extended, the number of intersections almost doubles to 41—well over the recommended ratio of two intersections per path. The number of routes skyrockets, from 55 to 208:

(Courtesy of Margaret Serrato)
“People have a choice to move around and see and be seen and do all those cool things that informal interaction does by a power of four,” she says. The process has been accomplished through space planning alone, without changing any other design elements like furniture or color scheme.
She concedes it might be necessary to reduce headcount slightly to clear perimeters of workstations, but the decrease in available square footage generally can be offset by smaller systems.
“My theory is that the difference between an 8-by-8 workstation and a 7-by-7 workstation is one foot. It can’t possibly change the way people work in them.”
However, the additional 3 feet at the perimeter can dramatically strengthen the culture of the organization, increasing the level of collaboration, socialization, enculturation, visibility, mentoring, retention, and engagement among employees.
“You can put in coffee bars and beanbag chairs and ping pong tables to your heart’s content. But what is going to create collaboration in the workplace is getting people moving around, seeing each other, getting to know each other, calling on each other for help, feeling like they are part of something bigger than themselves,” she concludes.
By Nicole Zaro Stahl
This report is based on a presentation Serrato made at Tradeline’s Space Strategies 2013 conference.











